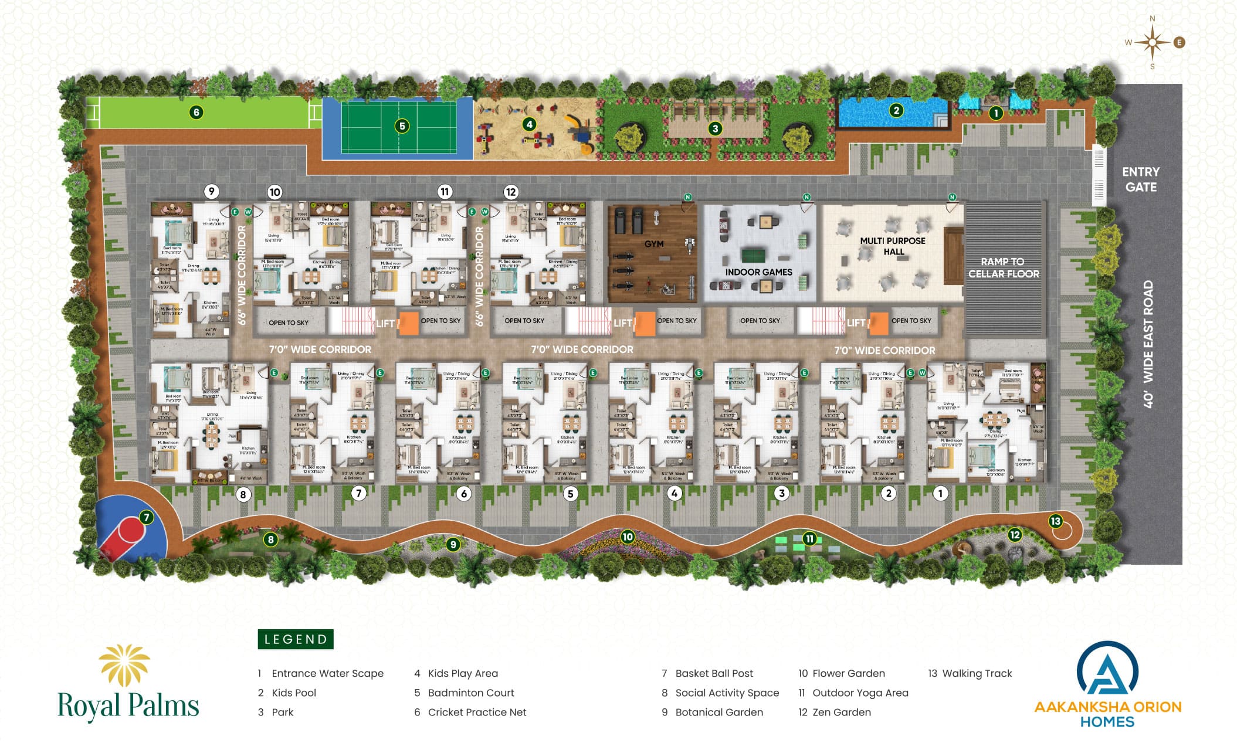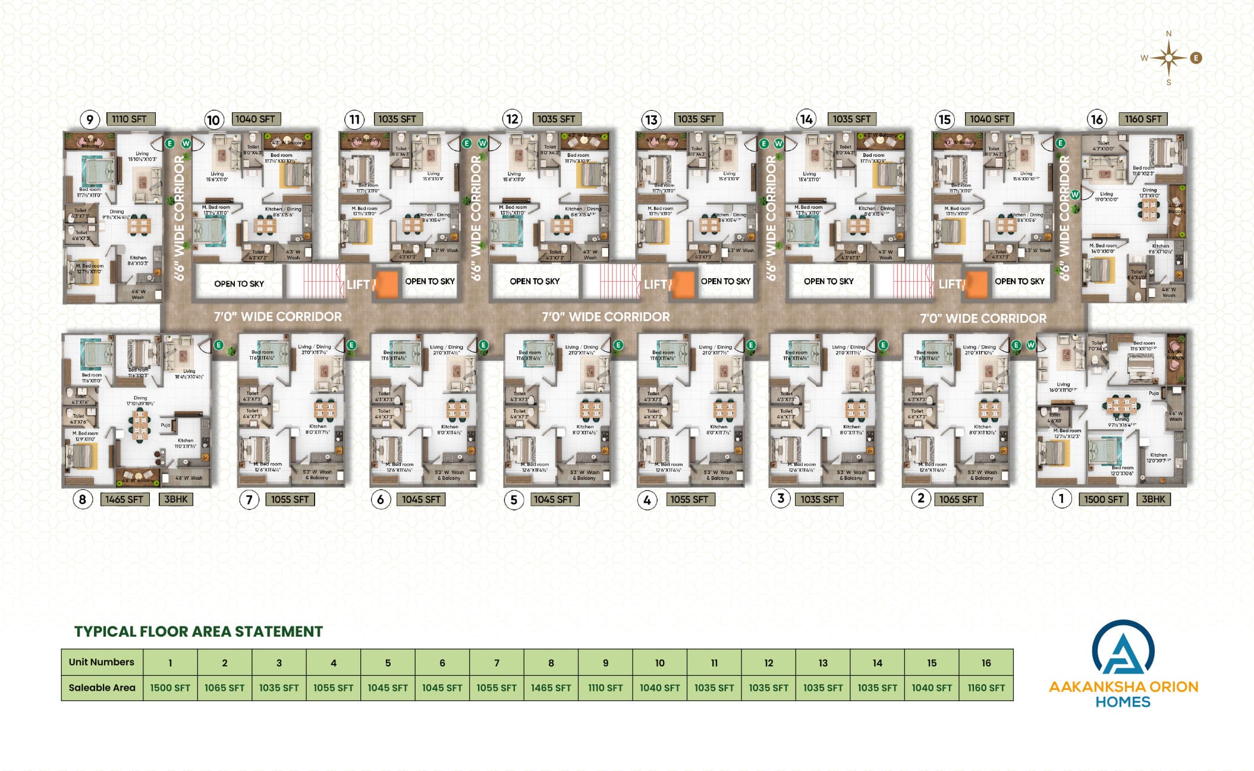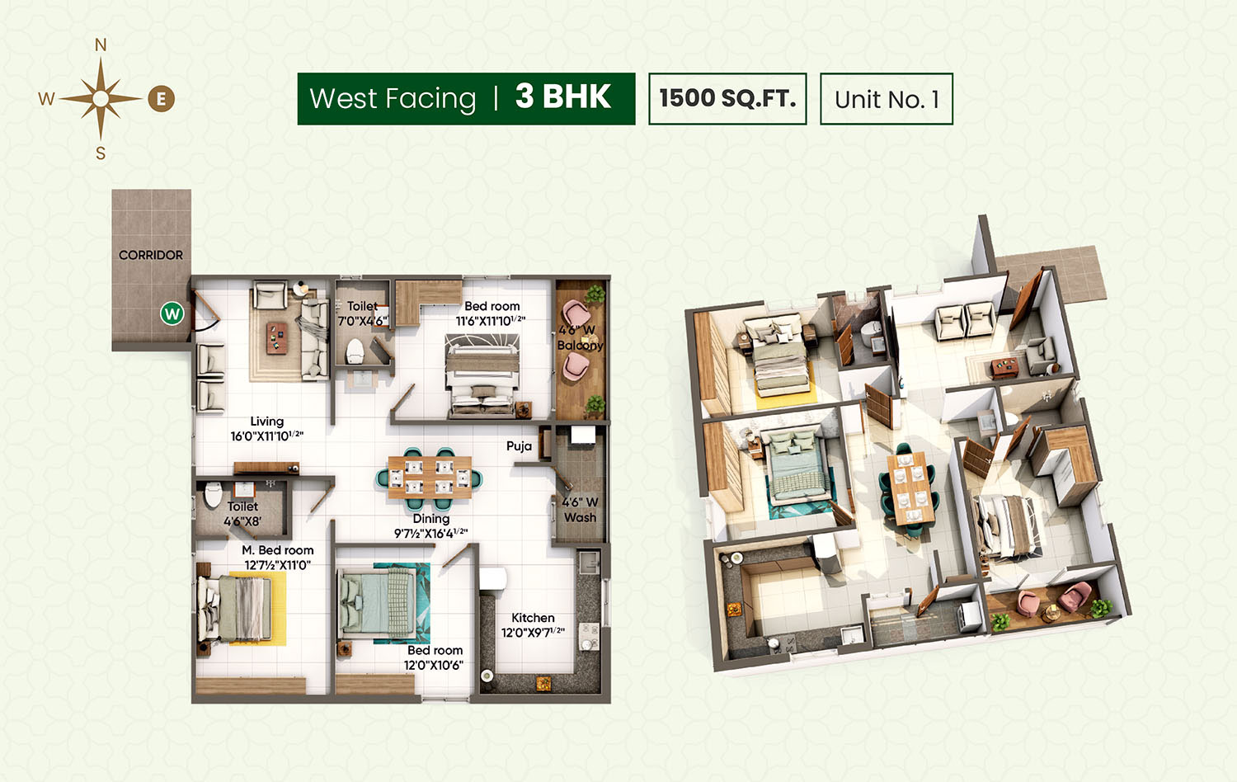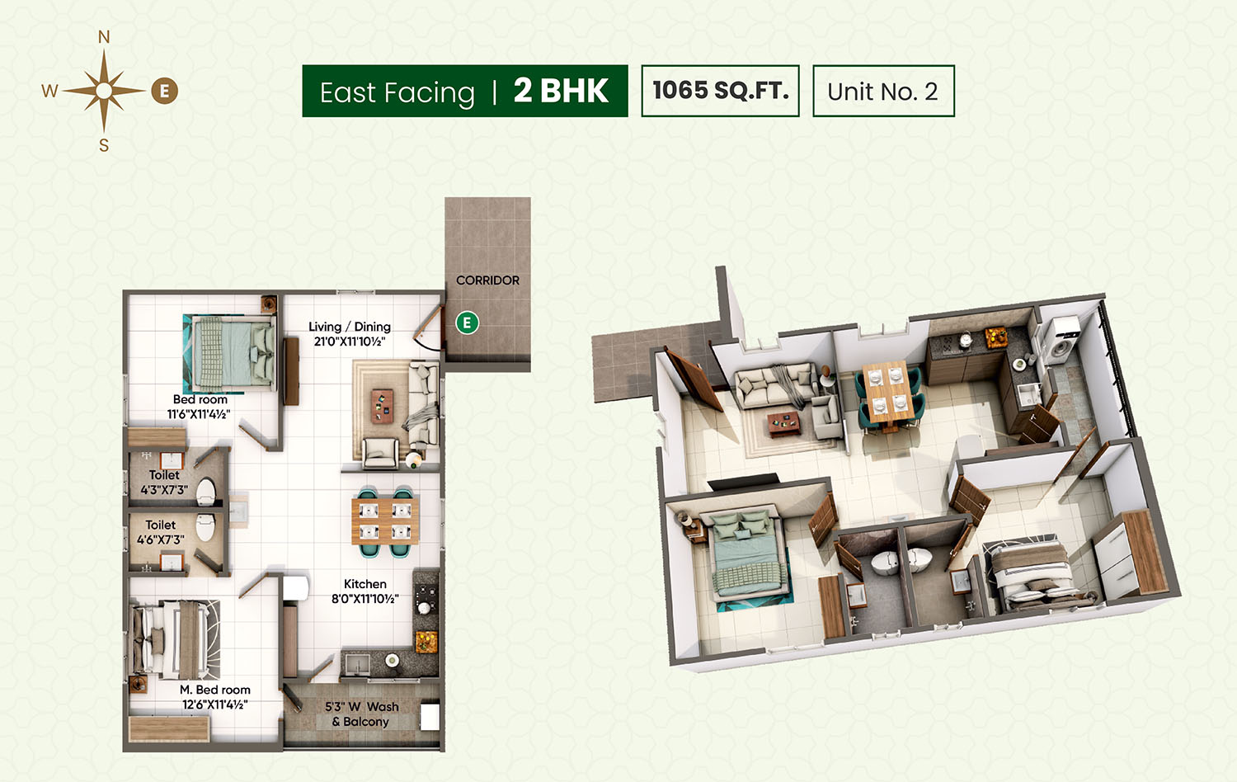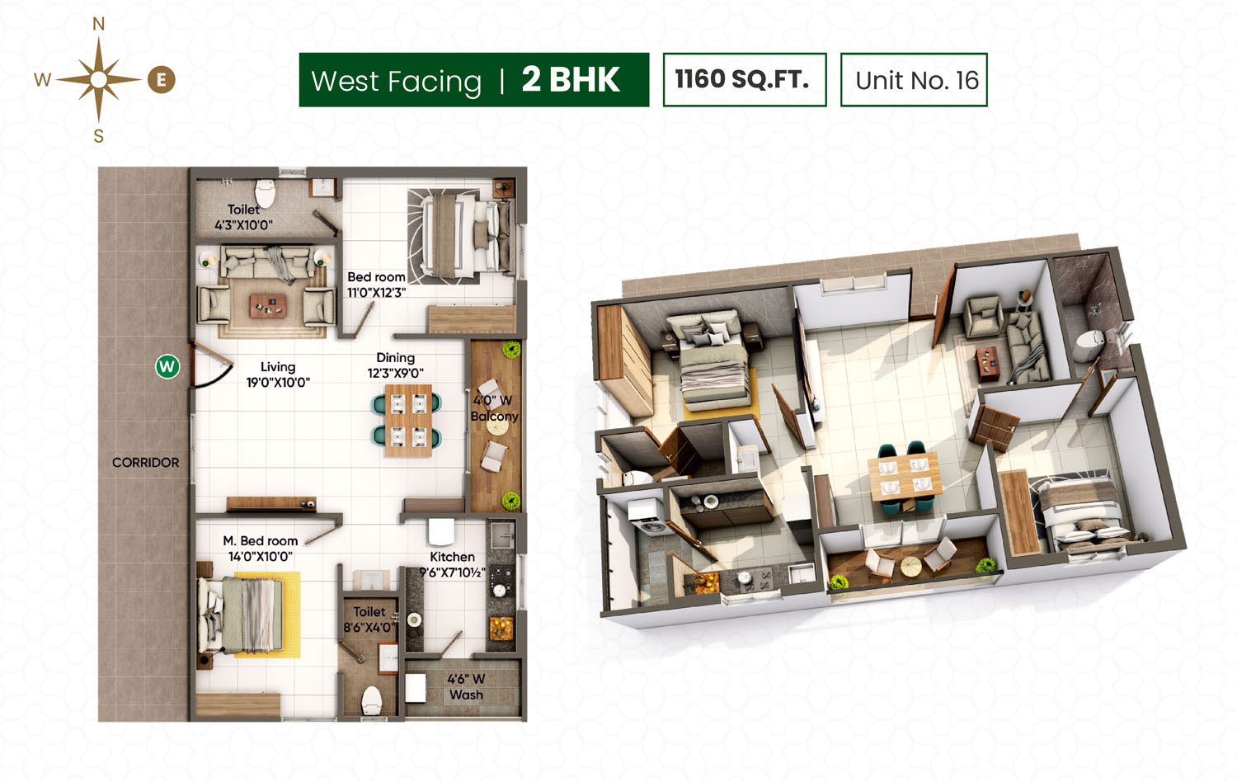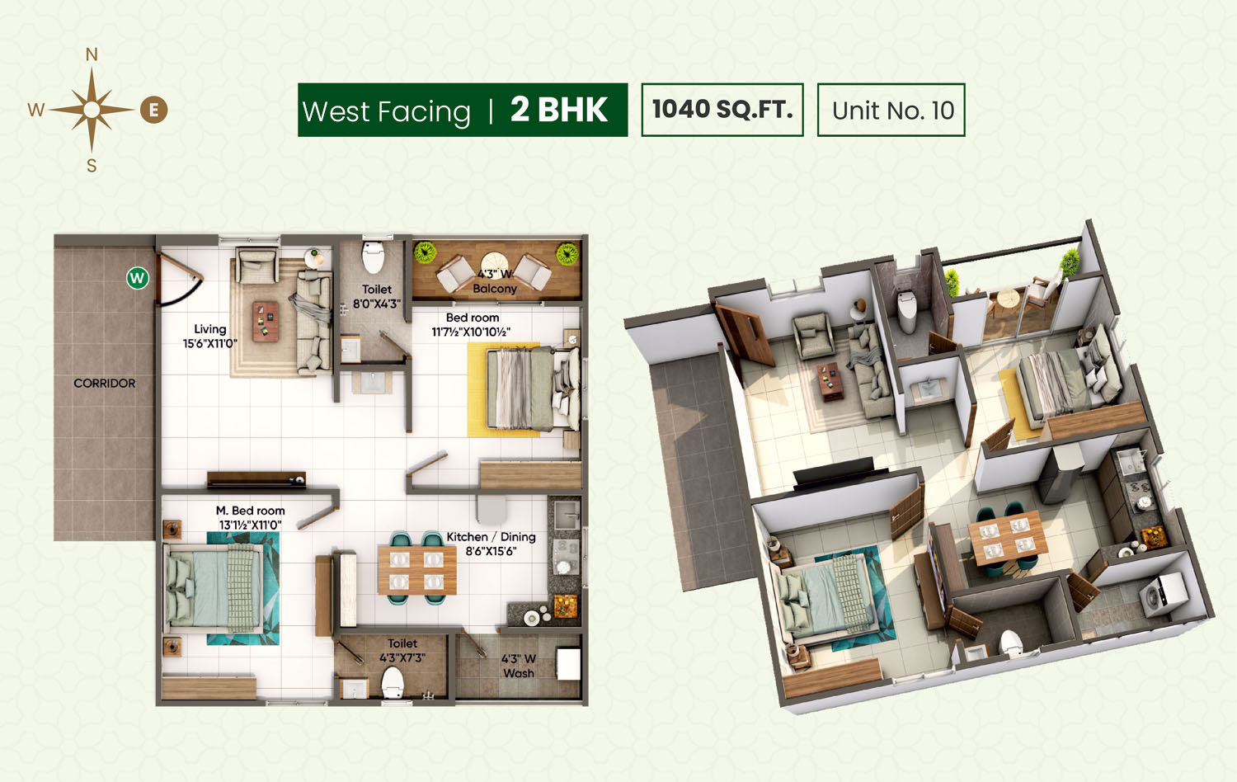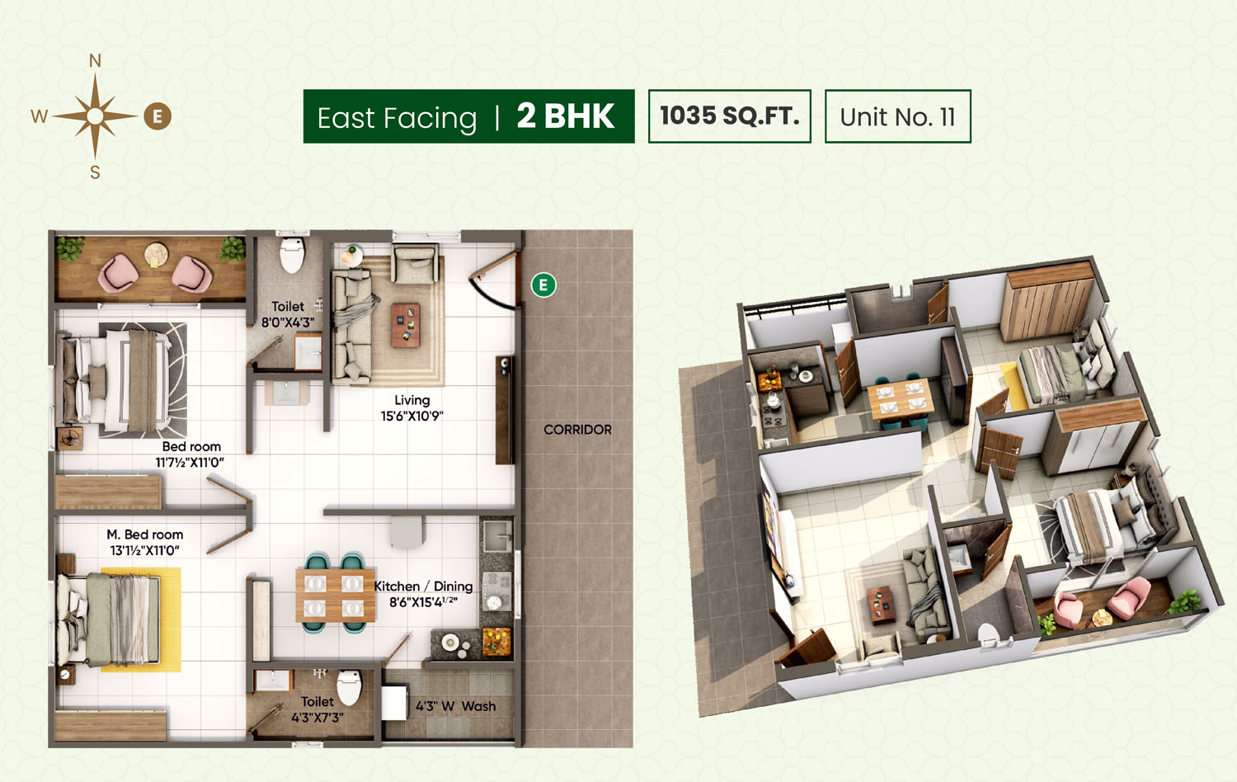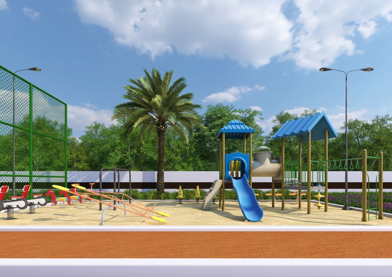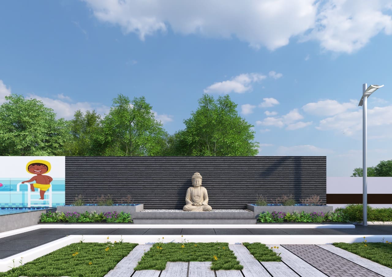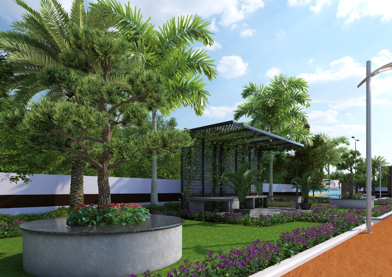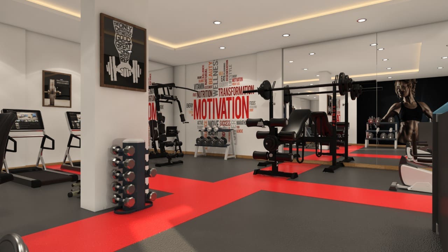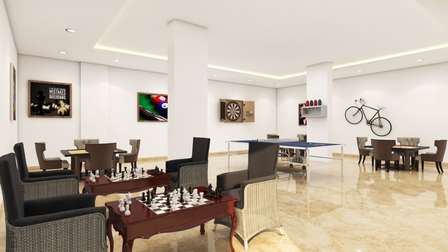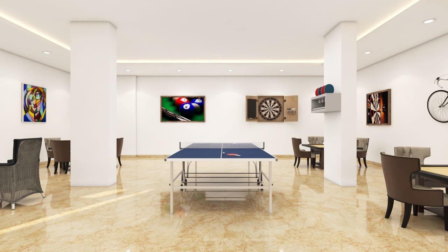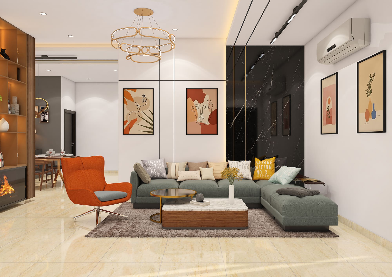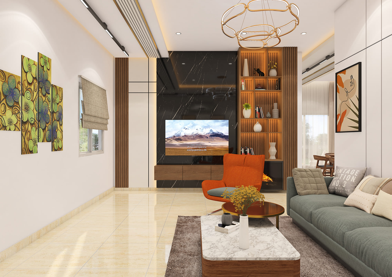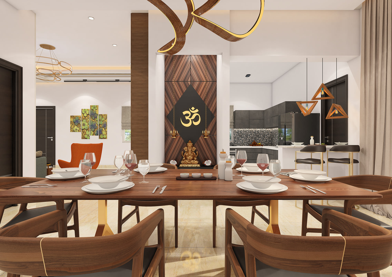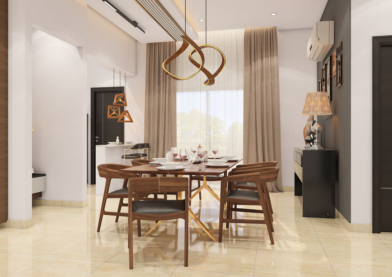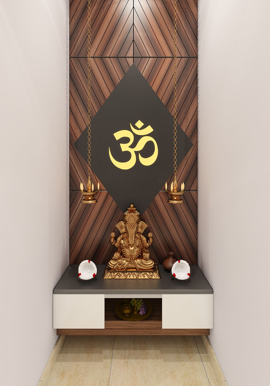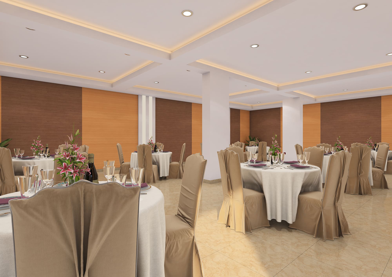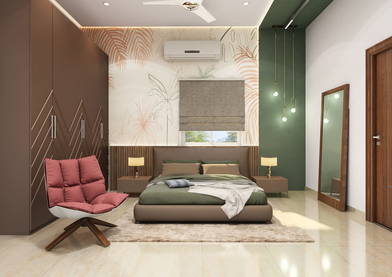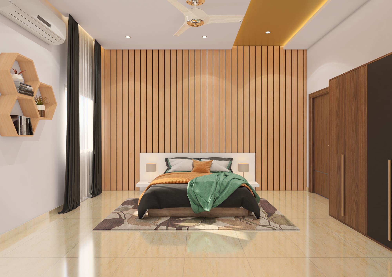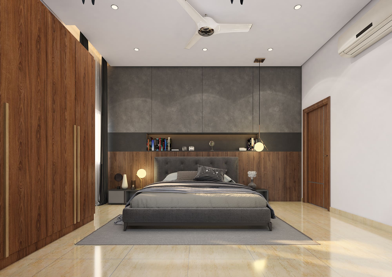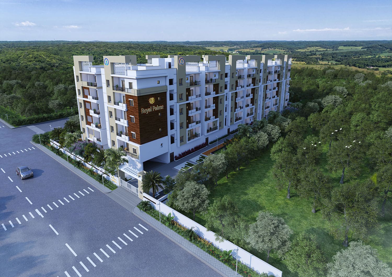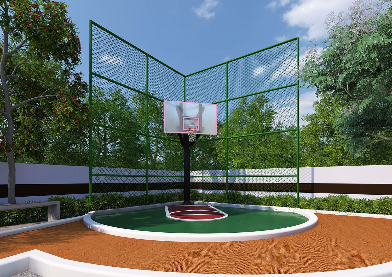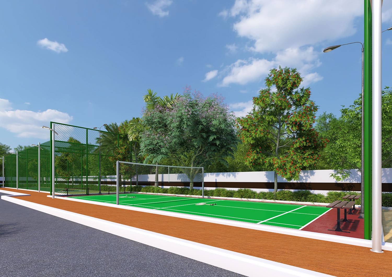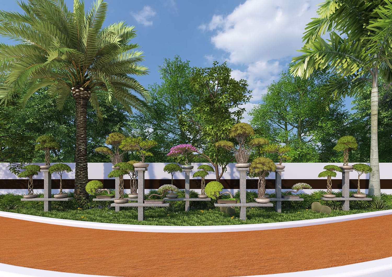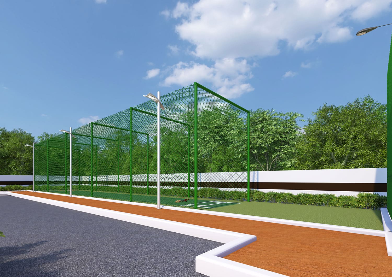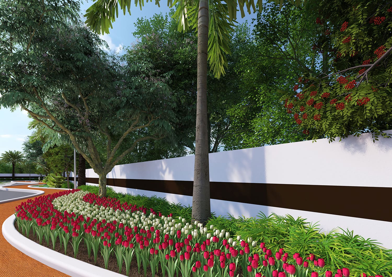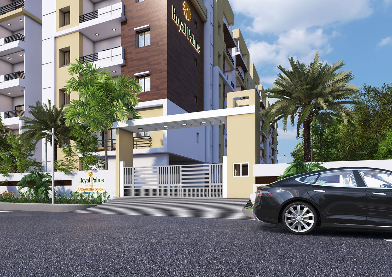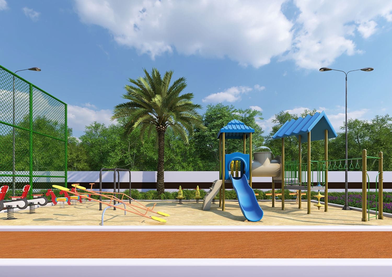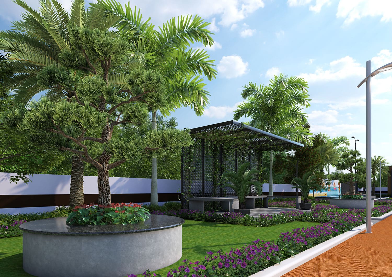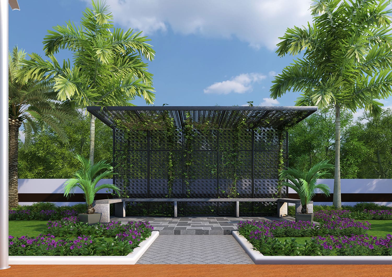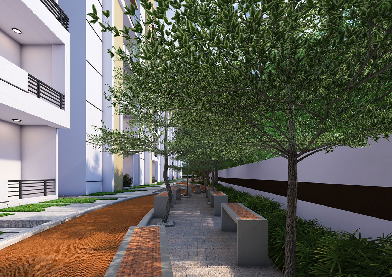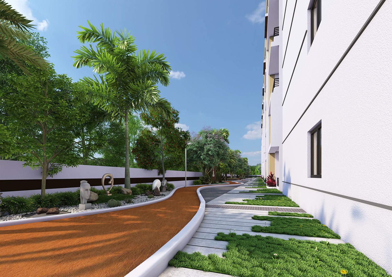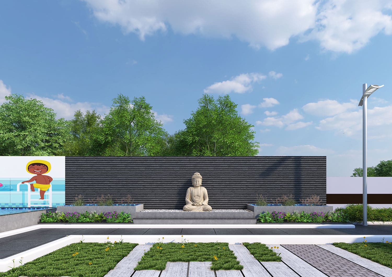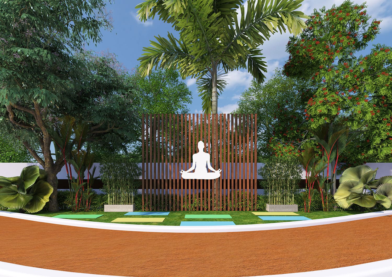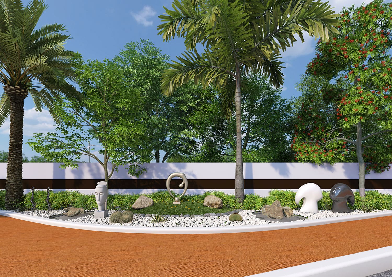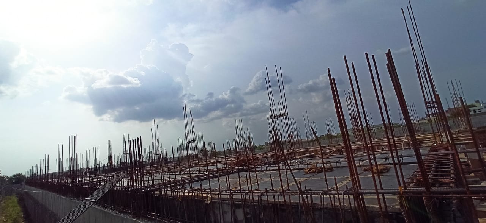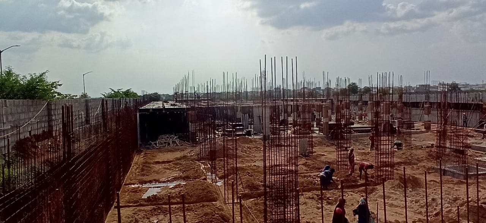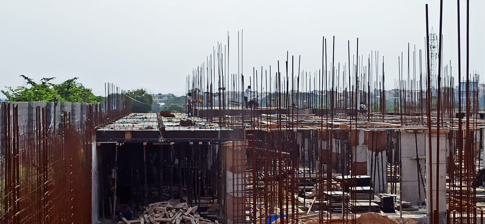Welcome to Royal Palms
by AO Homes
A haven for your
body and soul
Royal Palms is an ideal lifestyle experience for those Who desire a relaxing and intimate environment away from the bustle and pollution of the city but still want to be close to the conveniences of an urban life.
Located in the heart of Shankarpally, this one-acre development of 92 apartments is a perfect balance of carefully crafted living spaces, green spaces and a Wide range of amenities that blend together seamlessly to create a peaceful and natural environment that will delight your senses every day.
MASTER & TYPICAL FLOOR PLANS
Amenities
Gallery
Location Map
Specifications
-
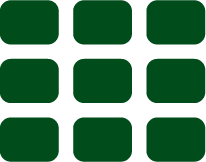 STRUCTURERCC framed structure, 9" thick outer walls and 4.5' thick internal walls with red bricks
STRUCTURERCC framed structure, 9" thick outer walls and 4.5' thick internal walls with red bricks -
 WATER PROOFINGFor all Toilets and wash areas.
WATER PROOFINGFor all Toilets and wash areas. -
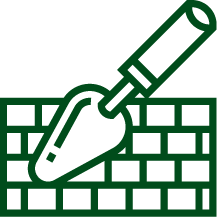 PLASTERINGCement plaster coat with smooth finish for internal and external walls & ceiling.
PLASTERINGCement plaster coat with smooth finish for internal and external walls & ceiling. -
 SECURITYSecurity post at the entrance & CCTV cameras for Parking and Common Areas.
SECURITYSecurity post at the entrance & CCTV cameras for Parking and Common Areas. -
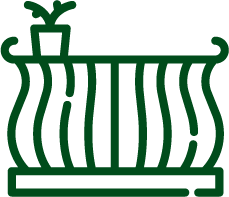 RAILINGMS railing for staircases and balconies
RAILINGMS railing for staircases and balconies -
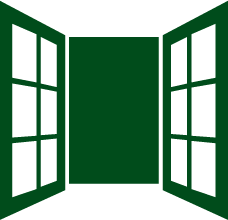 WINDOWSBranded UPVC windows with safety grills
WINDOWSBranded UPVC windows with safety grills -
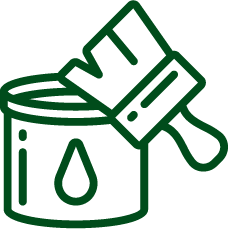 PAINTINGInternal Walls: Two coats putty, one coat primer and two coats of premium emulsion paint of Asian Paints brand or equivalent.
PAINTINGInternal Walls: Two coats putty, one coat primer and two coats of premium emulsion paint of Asian Paints brand or equivalent.
External Walls: Combination of texture/smooth finish as per architectural specifications and two coats ol exterior grade paint of Asian Paints brand or equivalent. -
 DOORSMain Doors: Hardwood lrame with veneer finished flush shutters fitted with hardware of reputed make
DOORSMain Doors: Hardwood lrame with veneer finished flush shutters fitted with hardware of reputed make
Internal Doors: Hardwood frame with flush shutters fitted with hardware of reputed make -
 CABLE TVProvision for cable connection in Living and Master Bedroom.
CABLE TVProvision for cable connection in Living and Master Bedroom. -
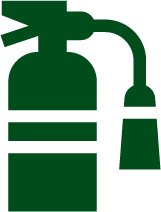 FIRE SAFETYFire systems will be provided as per Fire Department norms.
FIRE SAFETYFire systems will be provided as per Fire Department norms. -
 FLOORING600mm X 600mm premium vitrnied tiles in Living, Dining, Kitchen and Bedrooms. Premium ceramic tiles in Toilets with dado up to 7' height.
FLOORING600mm X 600mm premium vitrnied tiles in Living, Dining, Kitchen and Bedrooms. Premium ceramic tiles in Toilets with dado up to 7' height. -
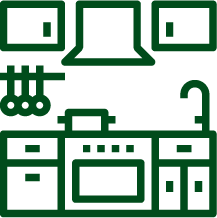 KITCHENGranite plattorm with stainless steel sink and provision for municipal water and borewell water. Provision for fixing water purifier. Premium ceramic tile dado up to 2' height above Kitchen plattonm.
KITCHENGranite plattorm with stainless steel sink and provision for municipal water and borewell water. Provision for fixing water purifier. Premium ceramic tile dado up to 2' height above Kitchen plattonm. -
 TELEPHONE POINTSTelephone point in Living area.
TELEPHONE POINTSTelephone point in Living area. -
 INTERNETProvision for Wifi Internet connection.
INTERNETProvision for Wifi Internet connection. -
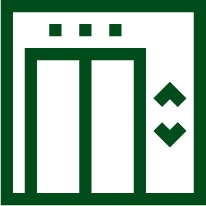 ELEVATORS3 Elevators ol 6 passengers capacity of reputed make.
ELEVATORS3 Elevators ol 6 passengers capacity of reputed make. -
 PARKINGOne assigned car parng space for each unit.
PARKINGOne assigned car parng space for each unit. -
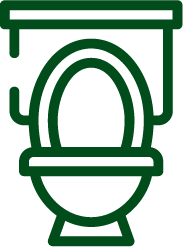 SANITARY AND CP FIXTURESSanitary and GP fittings of reputed make in Dining Area and Bedroom Toilets. CPVC pipes for plumbing. Provision for geyser and exhaust.
SANITARY AND CP FIXTURESSanitary and GP fittings of reputed make in Dining Area and Bedroom Toilets. CPVC pipes for plumbing. Provision for geyser and exhaust. -
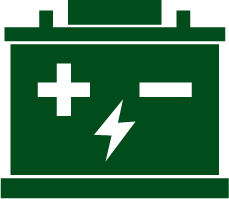 POWER BACKUPDG power backup for light and fan points in Living, Bedrooms, Kitchen, Bathrooms, Common areas, Amenities areas & for Elevators.
POWER BACKUPDG power backup for light and fan points in Living, Bedrooms, Kitchen, Bathrooms, Common areas, Amenities areas & for Elevators. -
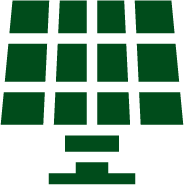 ELECTRICAL FENCINGPowered fencing all along the compound wall.
ELECTRICAL FENCINGPowered fencing all along the compound wall. -
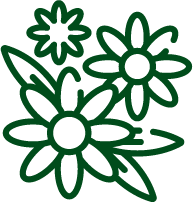 LANDSCAPE AND HARDSCAPEAesthetically designed landscape and hardscape along with walking path, activity zones, children play area etc.
LANDSCAPE AND HARDSCAPEAesthetically designed landscape and hardscape along with walking path, activity zones, children play area etc. -
 ELECTRICAL
ELECTRICAL- Three phase supply for each unit.
- Individual meters boards,distribution boards and MCBs of premium make.
- Concealed wiring of Polycab or equivalent make.
- Premium modular switches.
- Power outlets for cooking range,
- Chimney, microwave, refrigerator and TV.
- Power outlets for split ACs in Living and all Bedrooms.
- Power outlets for geysers in all bathrooms.
Construction Progress
contact us
Do you have any questions? Let’s talk!
Call Us
90633 88170
Our Address
Aakanksha Orion Homes
Sy. No. 230 (P), Srirasthu Road, Adj. lane to Maruti Car Showroom, Shankarpalle, RR District,Telangana - 501203
Sy. No. 230 (P), Srirasthu Road, Adj. lane to Maruti Car Showroom, Shankarpalle, RR District,Telangana - 501203
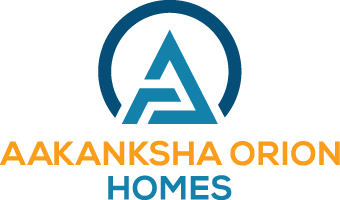 TS RERA No.P02400003140
TS RERA No.P02400003140